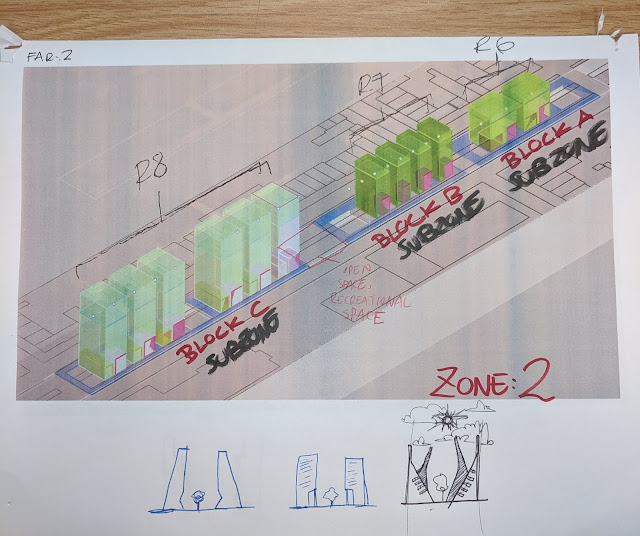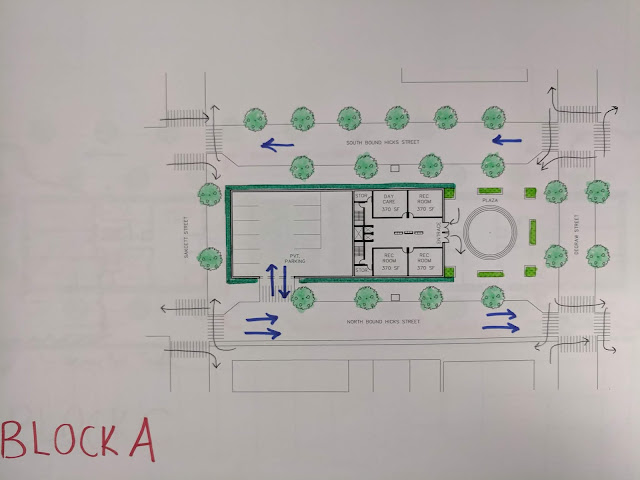Diagrams: Zoning Analysis Draft 1
NOTES
- Zone 2 to be sub-divided into 3 blocks; Block A, Block B, Block C
- Block A to permit R6 construction, Block B to permit R7 construction, Block C to permit R8 construction. There are NO incentives to build taller than set max. of 115'.
- Block A: total area: 15,446SF buildable area: 6055SF FAR: 2.0
- Block B: total area: 15,446SF buildable area: 6,055SF FAR: 3.0
- Block C: total area: 28,004SF buildable area: 1,7419SF FAR: 4.0
- ground level used to promote commercial
- 35% of building must be 20' off ground to promote pilotis and/or raised lobby entrance
- lobby entrances to face each-other to create privacy from street and, and pilotis will widen walkway from 15' to 45'
- max SF of ea. building to be 1,700SF






Comments
Post a Comment